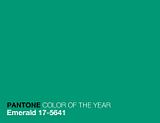**If you are unable to see the pictures, you can follow this link to see them:
http://peoplenewspapers.mycapture.com/mycapture/folder.asp?event=757101&CategoryID=38680&ListSubAlbums=0
I was forwarded this through an email, and thought it was pretty cool so I thought I would share. Although these pictures are from a previous sales brochure and are not of the current owner's furniture, it shows what a lovely house this is. And can I add that I'm a little glad they didn't go the McMansion route?
By Josh Hixson
Real Estate Editor
Courtesy Photos |
George and Laura Bush’s home on Daria Place may have never been officially listed for sale on the North Dallas real estate market, but that doesn’t mean its rooms never graced the pages of a sales brochure.
While most gawkers will have to settle for a view of the former president’s Preston Hollow palace from the distance of a Secret Service-guarded gate or via Google Maps, a recently discovered real estate brochure offers a rare glimpse inside the five-bedroom, six-and-a-half-bathroom ranch-style abode.
The home was renovated in 2005 by architect Paul Dickel and designer Nancy Leib and features custom doors and windows, ironwork, a library, a limestone fireplace, a gallery, a large play room, and a marble bath. It’s situated on 1.15 acres with a great view of a tree-filled 20-acre adjoining lot (Tom Hicks' property), according to the brochure from April 2007.
“We just gutted it and renovated it to the direction of the client. [The previous owners’] taste is a little bit more contemporary, but the house has more of a transitional feel to it,” Leib said of the home that was originally built in 1959, according to the Dallas Central Appraisal District. “They had small children, and we took that into consideration and just updated for their current living needs. It could actually live very modern or it could be traditional depending on what type of furniture you put in it.”
The asking price listed on the brochure was set at $3.95 million. The loan issued for the home in October 2008 was $3,074,239, according to North Texas Real Estate Information Systems. The home’s market value is appraised at $2.08 million, according to DCAD.
Brad Edgar, owner of Edgar Appraisal Services, appraised the Bushes’ previous Dallas residence at 6029 Northwood Road in 1988. His company was called by Allie Beth Allman & Associates last July to appraise 10141 Daria Place for a then-undisclosed buyer.
“I don’t remember anything in it that was original to it. [The previous owners] doubled it in size through the reconstruction and remodeling. It’s like an art gallery on the inside,” said Edgar. “A real good looking ranch-style traditional house; not ostentatious. Understated in my opinion.”
Described in a 2007 brochure as ‘a grand dining room,’ this 23-by-17-foot-space is adjacent to a courtyard that can also be accessed from the kitchen. |
It’s not every day that Edgar gets to set foot inside a former president’s house, but to say that he had an inkling that he was looking at the future home of George and Laura Bush would be an understatement.
“In our circles of the universe, it’s kind of a small world,” Edgar said. “I told my daughter, who’s in college, I said, ‘Grace you need to go with me to a house on Monday.’ She said, ‘No Dad, I don’t want to do that.’ I said, ‘I think this is it.’”
Edgar described the residence as deceiving from the street. At first glance, it doesn’t stand out next to a large stone French house situated in the middle of the cul-de-sac.
Its modest exterior hides a lavish 8,051-square-foot interior design: wide hallways, his and hers walk-in closets, an outdoor kitchen and fireplace with covered terrace, and an oversized three-car garage with a staircase leading to a potential living quarters over it are just some of the features that make the home stand out, according to the brochure.
The Bushes were unavailable for comment as of press time.








 Yes, the upholstery is ugly. It kind of reminds me of a time when Duran Duran were big... but that is of no matter! With a few coats of paint (or dark dark stain, we haven't decided yet), and some new prettier fabric, this chair is going to be gorgeous!
Yes, the upholstery is ugly. It kind of reminds me of a time when Duran Duran were big... but that is of no matter! With a few coats of paint (or dark dark stain, we haven't decided yet), and some new prettier fabric, this chair is going to be gorgeous!







































